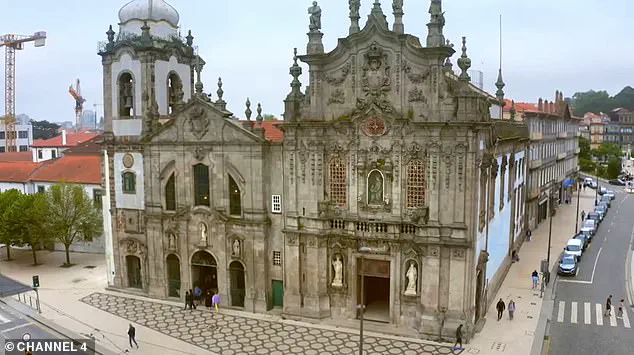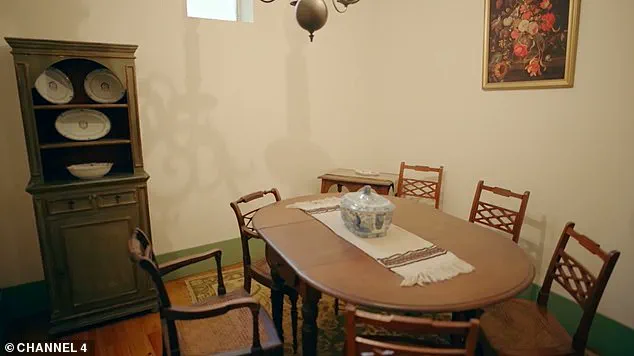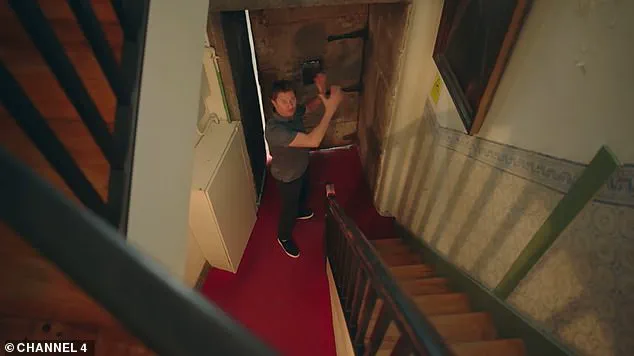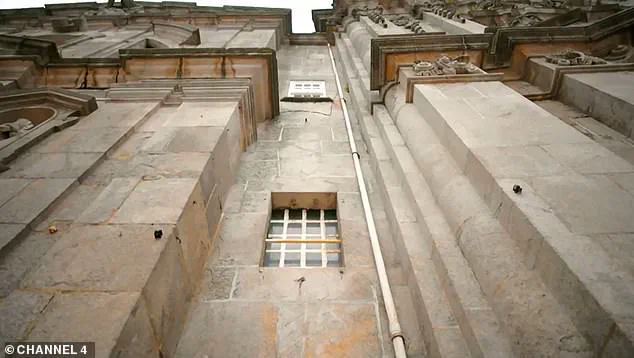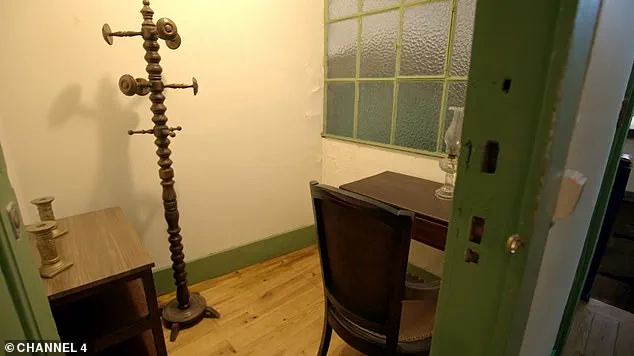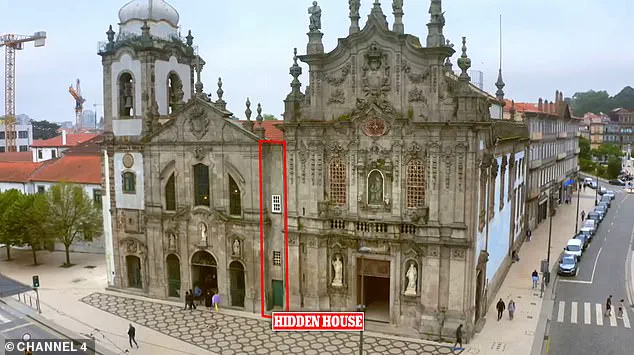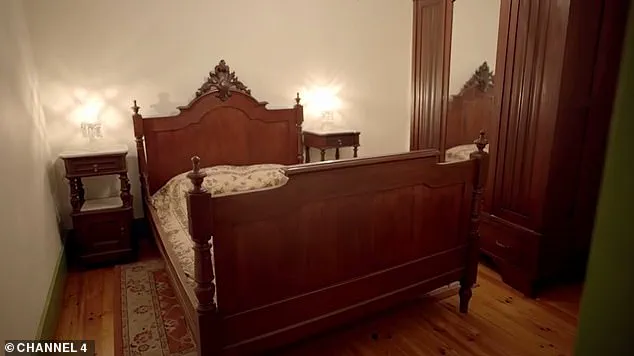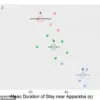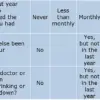In the heart of Porto, Portugal, lies a hidden architectural gem that often goes unnoticed by thousands who pass it every day.
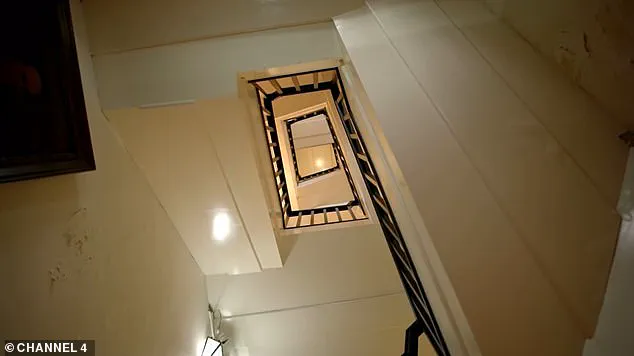
Nestled between two churches—the Igreja dos Carmelitas and Igreja do Carmo—sits the Casa Escondido, famously known as the city’s narrowest house.
Measuring only 1.5 metres wide, this tiny structure is so discreet that it often appears to be nothing more than a wall separating the two churches.
The unique building came under the spotlight in tonight’s episode of George Clarke’s Amazing Spaces on Channel 4.
As viewers watched with fascination, George Clarke explored the intricate details and surprising spaciousness within such a narrow facade.
Built in 1768, Casa Escondido is a testament to historical ingenuity and architectural charm.
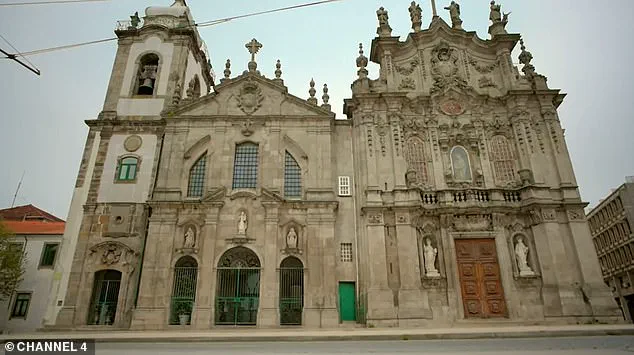
The exterior simplicity belies its interior grandeur, featuring a living room, bedroom, study, and even an impressive spiral staircase that spans three floors.
Despite its width, the house houses multiple rooms and functions surprisingly well as a living space.
The property’s design is a blend of functionality and aesthetic beauty, with the whitewashed walls and timber flooring creating a stark contrast to the ornate churches surrounding it.
The history behind Casa Escondido is equally intriguing.
It is said that the house was constructed to separate Carmelite nuns from monks who resided in adjacent monasteries.
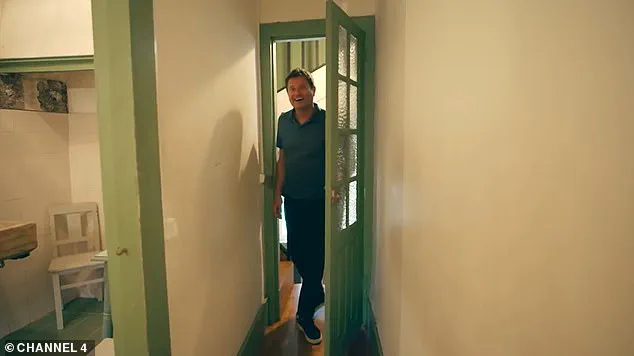
Another theory suggests that legal regulations at the time forbade two religious buildings from sharing a common wall, necessitating the construction of this narrow yet functional structure.
As George Clarke stepped inside Casa Escondido, he marvelled at how spacious and well-appointed it felt despite its diminutive exterior dimensions. ‘Now that is amazing,’ George remarked as he inspected each room.
The living space alone seems to defy expectations, with an interior reminiscent of something from a Harry Potter film due to its magical-like expansion once inside the narrow entrance.
Inside the house, visitors can see how life was lived in close quarters by chaplains, artists, doctors, and the church’s caretaker who inhabited it until the 1980s.
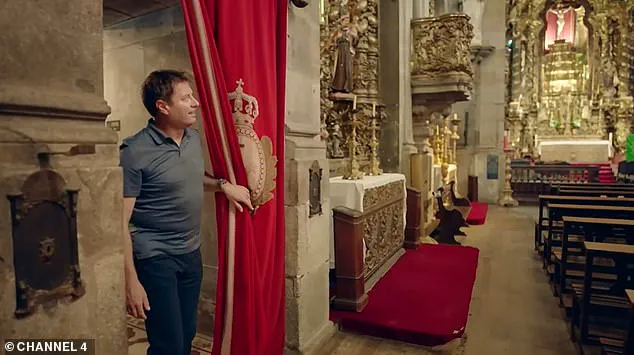
The juxtaposition of simple interiors with nearby opulent churches creates a unique experience for those exploring this historic site.
Casa Escondido is now open to visitors who can purchase tickets at just five euros, providing access not only to the house but also to a museum that offers deeper insights into its history and significance.
This initiative by local authorities showcases how preserving cultural heritage sites like Casa Escondido contributes positively to tourism while educating people about their historical importance.
In an age where urban planning regulations are increasingly stringent, this small piece of architectural history stands as an emblem of adaptive reuse and the potential beauty found in constrained spaces.
As George Clarke’s visit demonstrated, such places hold not just historic value but also a unique charm that captivates both locals and tourists alike.
